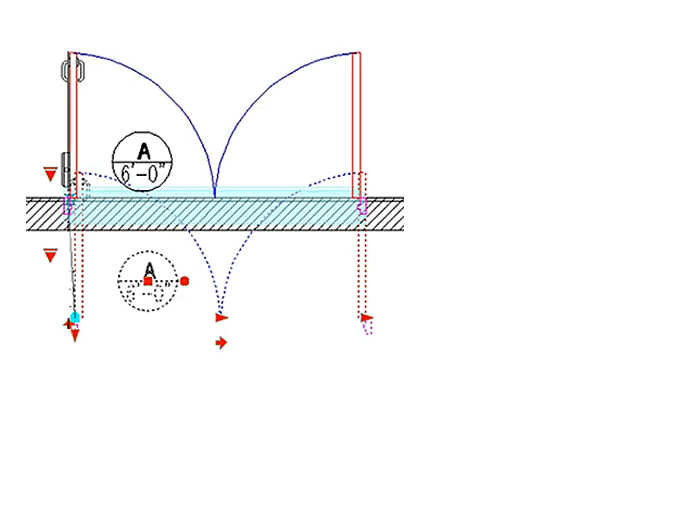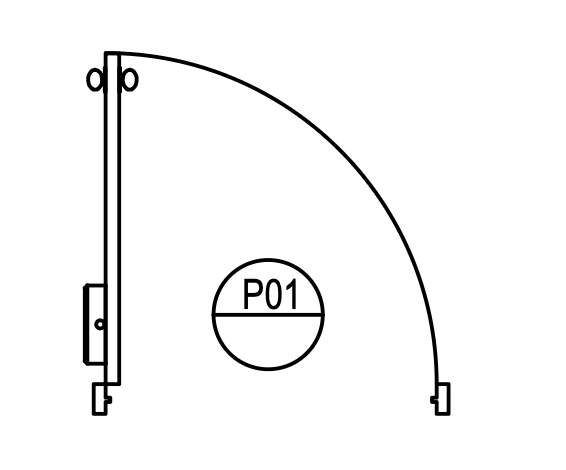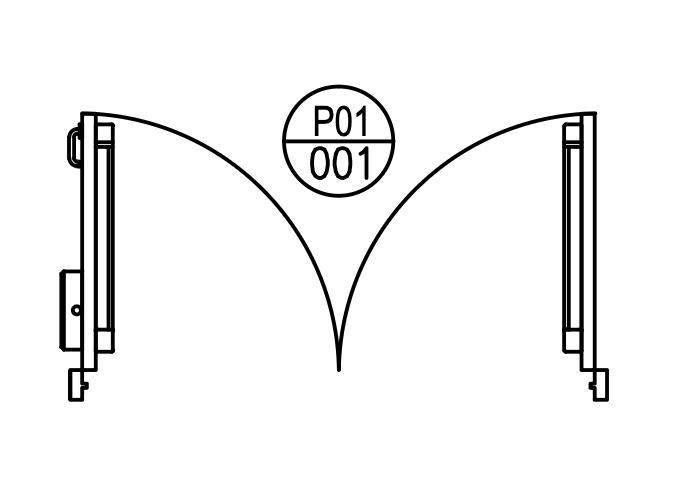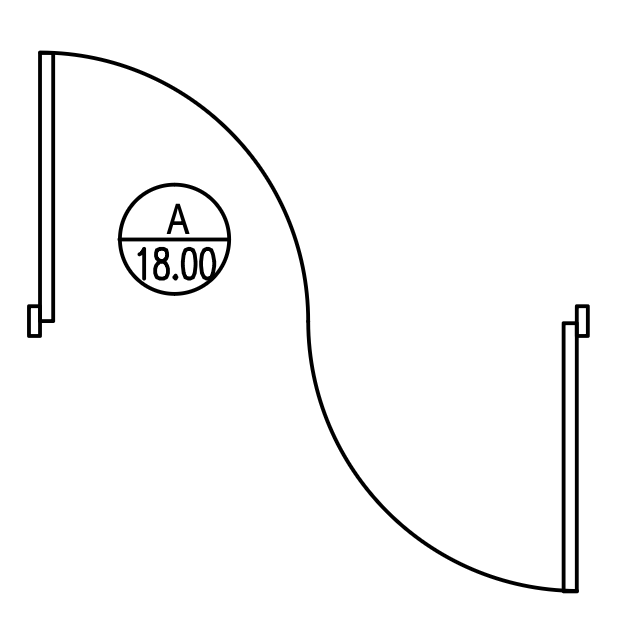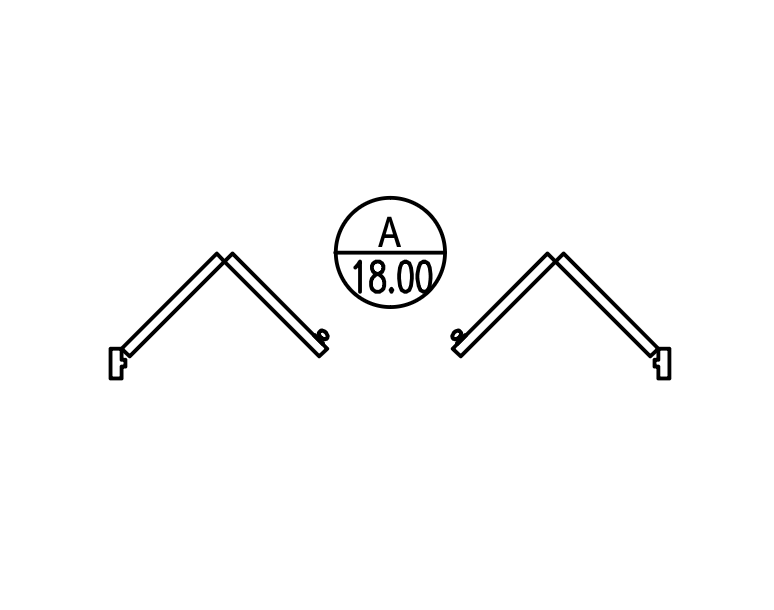Dynamic Doors & Windows For AutoCAD®
Comprehensive Dynamic Block Set for Architectural Floor Plans
The Dynamic Doors & Windows library offers a robust set of dynamic blocks for architectural floor plans. This essential add-on for architects is compatible with AutoCAD 2006 through the latest release, providing a flexible and versatile solution for creating dynamic door and window elements in your designs.
Watch How Easy It Is to Use AutoCAD Dynamic Blocks
Key Features of the Dynamic Doors & Windows Library
- Quick and Easy Insertion: Streamline your workflow with fast block insertion.
- Wall Line Masking: The masking feature “breaks” the wall lines automatically, ensuring clean and professional designs.
- Customizable Grips: Easily adjust the width and frame size using grips for flexible design modifications.
- Imperial & Metric Units: Works seamlessly with both imperial and metric units, making it adaptable to any project.
Versatile Door and Window Options for Architectural Projects
The dynamic block library includes a wide range of customizable door and window types, with visibility states allowing you to adjust hardware combinations and swing sides. Here’s what you can expect:
- Single Swing
- Double Swing
- Single & Double-Acting Doors
- Pocket & Bifold Doors
- Sliding Doors
- Tempered Glass Doors (Single and Double)
- Double Hung Windows
- Fixed Glazing
- Sliding Windows
Each block includes attribute fields for width and frame dimensions, plus up to 10 additional door and window data attributes that the user can easily populate. These attributes can be extracted into AutoCAD or Excel, streamlining your workflow and improving documentation accuracy.
Advanced Customization with Visibility States and Attribute Fields
Visibility states give you control over:
- Swing side selection
- Hardware combinations
- Frame and width adjustments
This flexibility ensures your designs meet the specific needs of each architectural project. Additionally, each block is pre-populated with width and frame attribute fields for quick modifications.
Easy Installation and Free Support
Installing the Dynamic Doors & Windows library is simple and fast. Once you’ve completed your purchase, you can immediately download the add-on. Free support is included to ensure you can get started quickly if you encounter any issues.
Bonus Feature: Auto-Generating BOM Schedules
With the Dynamic Doors & Windows library, you’ll also gain access to an exclusive utility that automatically creates a Bill of Materials (BOM) schedule for your doors and windows. This free utility makes tabulating your door and window data easy, saving you time and ensuring accuracy. It works directly within AutoCAD, providing a quick and convenient table output to include in your project documentation.

Additional Tips for Using Dynamic Doors & Windows Blocks
- Wall Masking: The blocks automatically “break” the wall using a masking feature.
- Frame Specifications: 1 ½” wide frames are generated by default, adjusted to the total wall depth.
- Door/Window Tags: Circular door/window tags include names and dimensions (in feet and inches).
- Layering: Each component (frame, door panel, glazing, sill, swing arc, and tag) is on a separate layer for enhanced control.
- TOOLPALETTES: Drag and drop blocks directly into your drawing using TOOLPALETTES.
- Wipeout Settings: Set the wipeout frame to OFF, and use Color 178 with screening set to 0 in your plot style file (ctb).
- REGEN Command: After stretching doors or windows, use REGEN to update the width or frame depth automatically.
- Field Display: Set FIELDDISPLAY= 0 to avoid a grey background on width attributes.
- Attribute Input: Set ATTDIA= 1 to enable attribute value input.
How to Extract Attribute Data in AutoCAD
Utilize AutoCAD’s data extraction feature to export attribute data for your doors and windows to AutoCAD or Excel. Follow these steps:
- Go to Tools > Data Extraction.
- Select the attribute fields you want to export.
- Save the extracted data in AutoCAD or Excel format for further analysis or documentation.
Customizing Geometry and Tags
All door and window geometry, including tags, can be customized to fit the specific requirements of your architectural project. Whether you need to adjust the swing arc or tag style, these dynamic blocks are fully editable to ensure your designs are perfectly tailored.
Compatible with All AutoCAD Versions After 2006
This AutoCAD Dynamic Block Libray was built for architects and is compatible with every version of AutoCAD from 2006 onwards, ensuring it works with your existing setup without any issues.
Optimize your architectural designs with the Dynamic Doors & Windows library, which offers flexible customization, quick installation, and the ability to auto-generate BOM schedules for enhanced efficiency.

